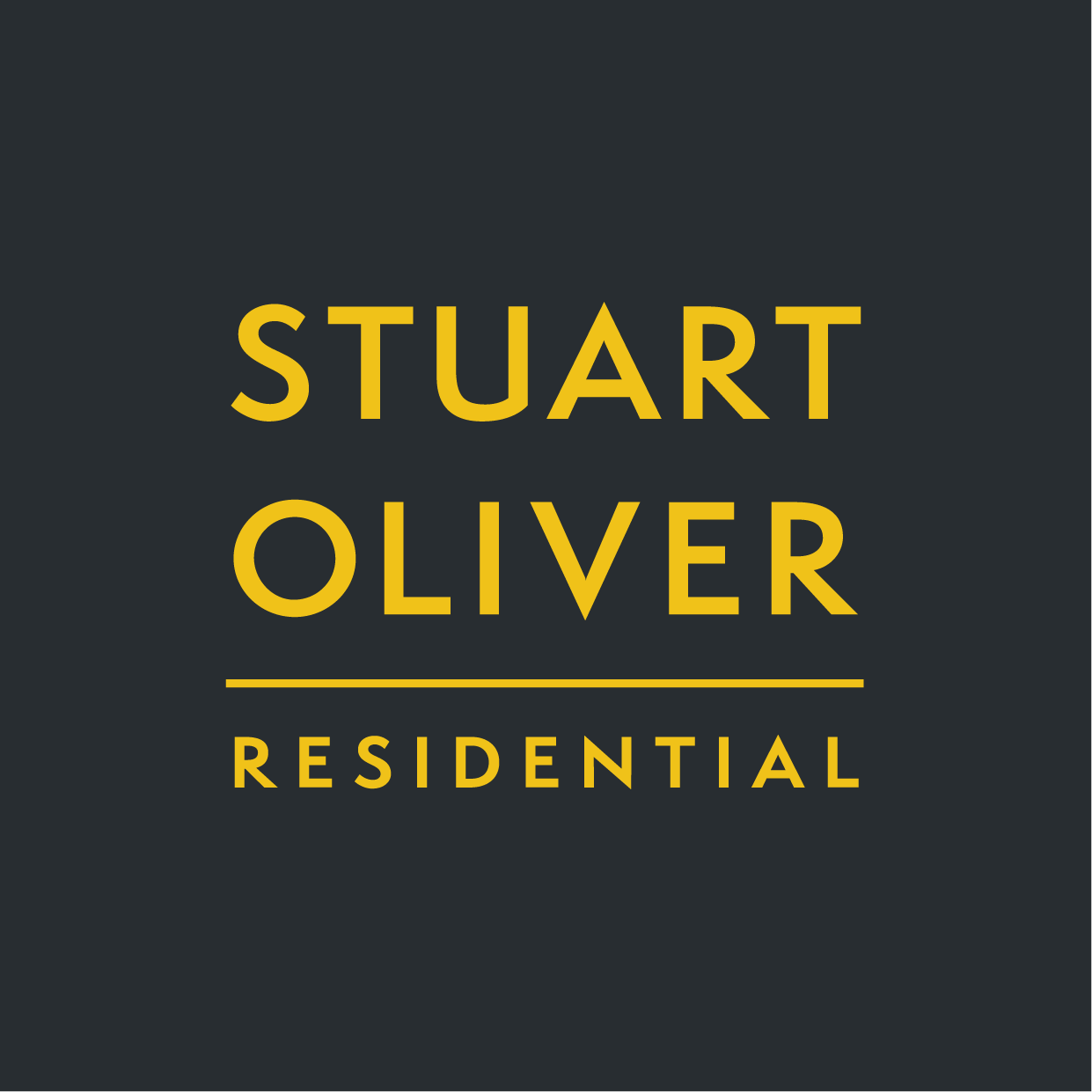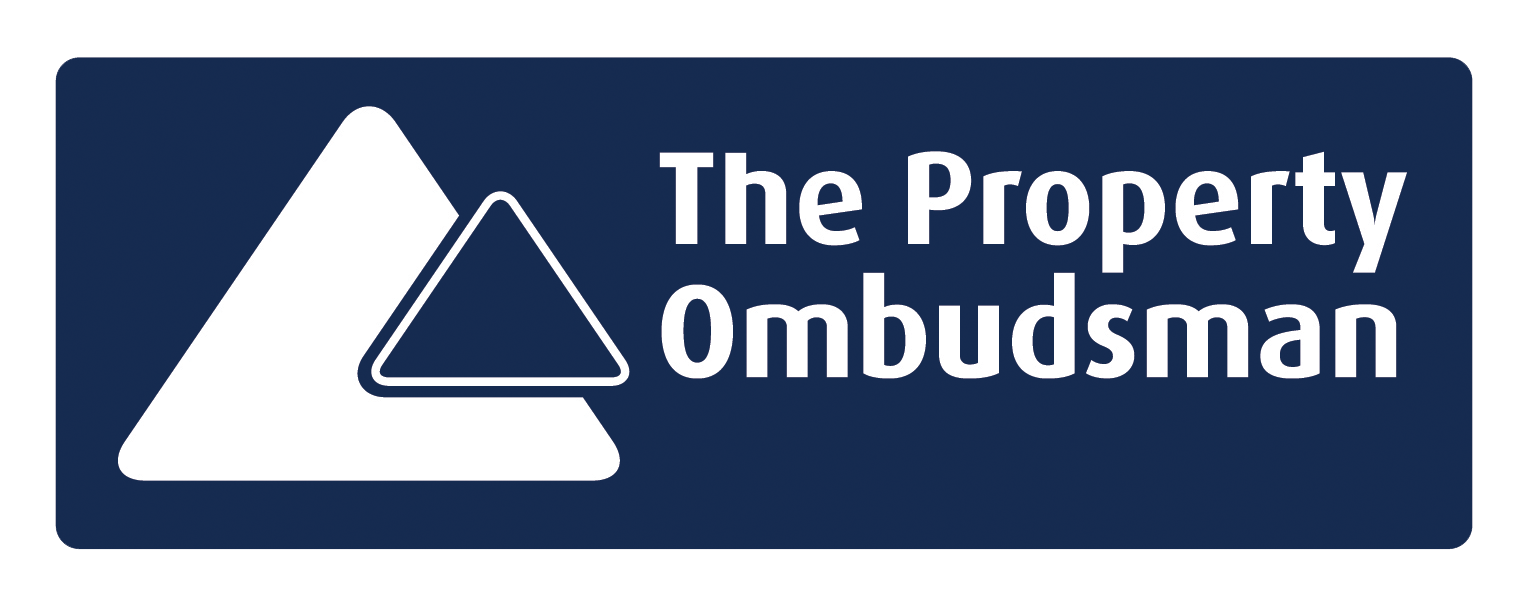Price £395,000
SOLD
A three bedroom detached house currently classed as a commercial property (until very recently it was a children`s nursery) The property could be bought as an ongoing business premises or with change of use via the local planning department it could also be refurbished and made a family home.
Three large reception areas
Upstairs family bathroom
Ensuite to main bedroom
Two downstairs wc facilities
No chain
Still registered for commercial use
Enormous potential
Former day nursery
Detached property
Three bedrooms


















Inside
This detached 1930`s building is currently set up as a day nursery. The property is still classed as a commercial unit and currently would not be applicable for a residential mortgage. This can be changed by getting a change of use via the local planning department back to residential use as it originally would have been. The property has front and rear gardens and is located on a bold corner plot. The entrance is to the front through a double glazed door which leads into a spacious lobby which in turn leads into a sizeable room with two Velux windows filling this room with natural light. From this room there is a sliding door to the downstairs cloakroom. To the rear of this room there is a door to an outside store room which has access to the rear garden. The main room is very spacious with three large windows overlooking the front garden. This room would make an ideal main lounge/diner being so spacious and light. From this room there is a door to another downstairs wc facility which has two junior wc`s and two wash hand basins. From the main reception room there is a door to two open plan rooms to the rear which would make a wonderful kitchen/diner. This room has access to the rear garden via double glazed French doors and has a window to the side. From this room there is a door to a galley kitchen which could make a wonderful utility room and currently has storage cupboards and ample work surface, double bowl stainless steel sink, a four ring electric hob and a double oven. There is space and plumbing for a dishwasher, space for an upright fridge/freezer and a separate wash hand basin. From the main reception space there is a door to an inner lobby with stairs to the first floor. Upstairs there are three bedrooms, one with bedrooms has a door to an ensuite wc and wash hand basin and a former shower cubicle which currently has a washing machine and tumble dryer in the recess. There is a further bathroom off the spacious landing which has a three piece suite with vanity storage and a separate shower cubicle.
Outside
Outside there is a rubber barked rear garden and a lawned front garden with patio areas and mature shrubs and plants. EPC RATING E
Notice
Please note we have not tested any apparatus, fixtures, fittings, or services. Interested parties must undertake their own investigation into the working order of these items. All measurements are approximate and photographs provided for guidance only.





